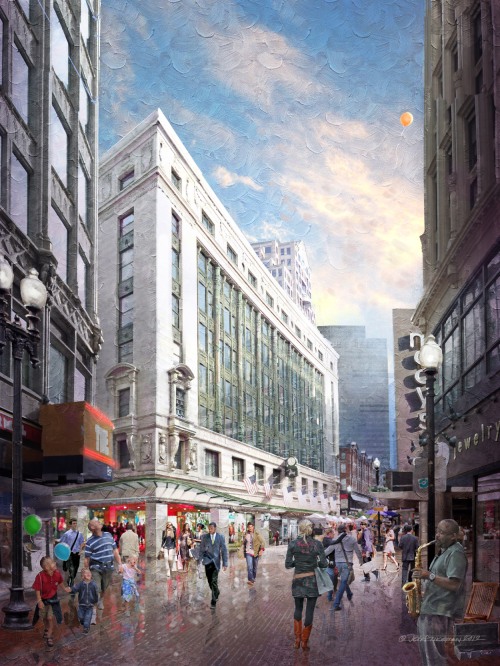Very quick sketch here from a few photographs of an existing building, the old Filene’s Department Store, by Daniel Burnham, 1912.

Filene’s Boston, 1912, by Daniel H. Burnham Architect, of Chicago. An Idealized Sketch of the Building Following a Proposed Future Refurbishment (click for a larger version)
Downtown Crossing, Boston, is a hot topic at the moment, and most of the discussion revolves around the proposed development of the Filene’s Site, of which this building is a part. I worked on the Filene’s project/site about fifteen years ago, on the opposite side of the block backing up to the Burnham building. The mid-50s Brutalist Concrete building (since demolished) by Raymond Loewy, was being considered for expansion and a ‘facade-ectomy’. Nothing came of it (the project succumbed to the recession of the early ’90s). That project however also included some measures for restoring the existing Burnham Building, cleaning and stabilizing its granite field, and deep-green glazed terracotta columns. The full restoration did not take place at that time, but there were measures taken to stabilize the terracotta, and replace some that had been lost or excessively damaged. Those pieces now read in a different shade of green, having weathered the couple decades not as well as the century old glazed terracotta of the original. As part of the comprehensive development of the site (including a high-rise tower), some amount of work will need to be visited upon the flagship building. Additionally, the window glazing which has been painted out for many years is shown here as reopened, allowing us to see into the building a bit. In this daytime view, we see only a few hints of the light fixtures at the ceiling level, but there would be a visual connection between inside and out. In the evening, the interior would be illuminated and warm, rather than blank and dark as is has been for decades.

Enlarged Detail of a proposed Corner Retail Entry and Glass Canopy, for the Original Filene’s Building at Downtown Crossing.
This image is only one concept, and will certainly be supplanted by further studies to be sure. But in this exercise, the charge was to show the building facade refreshed, the ground floor as reopened, with a corner retail entry, new glass canopy, an entrance to the T, and perhaps a hint of an office entry mid-block, just past the T entrance. The view is Idealized, too. It’s not entirely possible to see wthis much of it from the location I’ve sketched it from. But more about experience than specifics. I wanted you to understand the building, the intersection, the crowd, and the experience of stepping from narrow Winter Street into the light and under that great facade.
The crowd at downtown crossing is an interesting mix of office workers, tourists, young students, and residents. They are what give the area its energy.

A Detail showing a proposed entrance to the T (Subway) on Summer Street beyond. The lunchtime crowd depicted here reflects the energy one can expect to find at Downtown Crossing on a typical day.
As with most concepts, none of this is cast in stone. That’s the challenge with a sketch like this. We need to represent what actually exists, couple it with what might exist, be specific about it without being too specific (because it isn’t resolved yet), and communicate some idea of the nature of the place. Downtown Crossing is a vitally energetic part of the city, a literal and figurative crossing (hence its name). And for the last hundred years, a grande dame, the Filene’s building, has been holding court. She’s a little tired after all that time, but with a bit of attention will again be a beautiful backdrop to the hurrying, shopping, ever-changing never-changing crowds below. That was the idea behind this illustration.

I’d posted this detail out of context a while ago. It’s clear now we’re looking at a touristy dad with kids in tow. His daughter has lost a balloon.

…here it is, diagonally across the frame, heading up, and soon to be lost around the corner of the building at right.

A last detail… There’s always the sound of music somewhere at Downtown Crossing. A sax player, drummers, a guitarist…. often overlapping, always echoing as you walk through the narrow streets on the brick paved streets among the buildings.
I worked from an existing photograph, which is entirely typical when the subject is extant. No sense reinventing the wheel. The deadline was also about a day of working time, with some good amount of conversation with my client beforehand, and some minor editing after. The work was performed in February of 2012. Joseph Larkin, of Millennium Partners, was the client.

