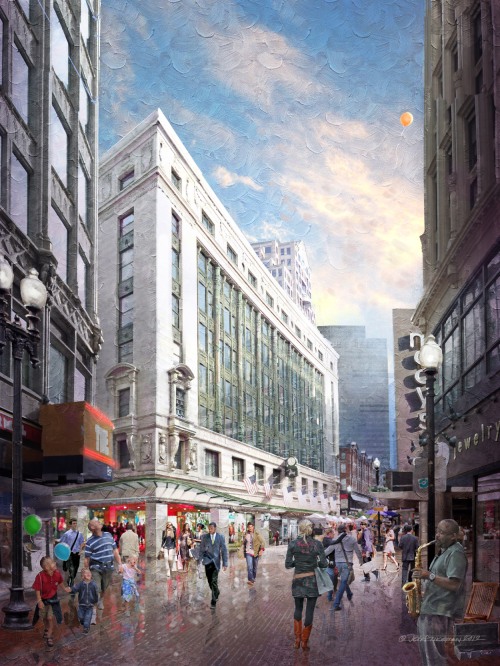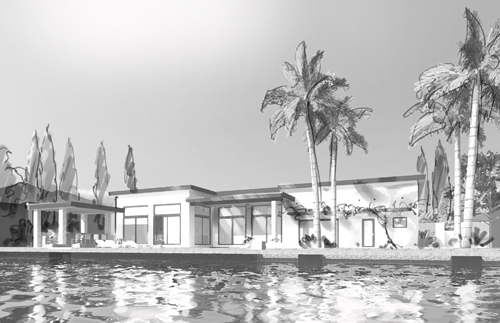I showed a couple small details of these back in June, but can now show them in their entirety.
In June I received a call from Robin Brown, with whom I worked on the Mandarin Oriental Hotel, of Boston. I was the senior designer of that project while at CBT Childs Bertman Tseckares Inc., architects. In fact, it was perhaps the last building built of those that I designed before I left architecture and started my illustration studio. As with many projects, what I designed, and what was built, had a divergence. But enough of it is still there of my work that I count it among my projects. Here’s an very old study I did for the Mandarin, during the public approvals process, ca.2001.

Entry Study for the Mandarin Oriental Hotel, Boston …one of my first experiments with photoshop. Can you tell that I had discovered the ‘gradient’ tool?
While working on it, I got a comment from someone that computers were really amazing, because otherwise it would have been impossible to figure out the shadow from that arching glass canopy. …I wasn’t very successful at explaining to them that it was 2d, not a model, and that Photoshop did not ‘calculate’ anything related to shadows, but I did.
Anyway, back to the subject at hand. Robin had been investigating the idea of developing a roof top deck and bar at the Park Plaza Hotel. It’s an enviable location, with roof-top views of the Public Garden, the Arlington Street Church, Old and new John Hancock Towers….
Today, the roof is a mix of rooftop equipment and high parapets.

Existing Condition of the Roof Top, with extensive HVAC components, and tall parapets
I walked through the interior space, and outside along the roof top, with Eric Peterson of Symmes Maini & McKee Associates of Cambridge. They and design architects Arquitectonica are studying the feasibility of the concept. There were, at the time, only rough indications from their model of a furnishing plan for tables, and defining the extent of the roof deck.

A quick model shot provided by the architects, showing approximate extent of the roof deck.
There was not much else available to work from at that point. “Just see what you can come up with.” Robin wanted something that would speak to the energy level of the project, that captured the fantastic location, and which maybe conveyed what it would be like to be under the sky at night in the middle of Boston with such a vantage point.

Looking West, down St. James Street, from a Proposed Roof top Bar at the Park Plaza Hotel
Sometimes, with an existing space, you can grab a few well-considered shots and simply sketch right over them quickly. And Robin needed these quickly (day and a half, two days max.). But this time it looked like a tall order to grab a few photos and just sketch away. And we wanted the finals sketches to be taken at night, too. I took a few panorama photographs, doctored them a bit, removed the equipment, and painted away.

Looking North, over the Public Garden, Boston. Zakim Bridge at upper left, and the Dome of the State House middle right. Proposed tensile structure and bar at right, beyond.
These suffer from the restrictions of a blog, only 550 pixels wide. In reality, they are about 12×18 and 300 dpi. And so, some details.

Looking West, down St. James Street, with the old and new Hancock Towers at left
Instead of four-top tables, I went with groups of upscale seating, sofas, low coffee tables, and plantings of boxwoods and cedars in zinc planters. The deck is shown as Ipe or Teak.

Another Detail, Looking West, with the old New England Mutual Life Insurance Company beyond.
Necessarily, there isn’t a lot of ‘there’ there. Just messy indications and highlights, more sketchy than specific. Here’s a shot enlarged to the point where it falls apart. The idea isn’t to zoom in and see detail, it’s to imply detail when zoomed out.

An enlarged detail, past full size. Really nothing here beyond a few strokes and indications of color and highlights. My favorite is her apple-tini. Nothing there but a green triangle and three highlights.
Here are a few details from the view looking north.

The idea was to place groups of seating which defined an area for small groups of people, with enough open area beyond for a small function or cocktail reception. Note the State House beyond.
The parapets of the existing condition were chest high. Assuming the deck was built to be elevated about much of the existing piping, it became clear that the parapets could be brought to below eye-level, vastly improving the view. Instead of looking into a brick parapet, you’d be overlooking the Public Garden. I introduced a continuous boxwood hedge and glass rail, lit from below, with the seating in front of that. This kept us back from the parapet, reducing any potential vertigo (we don’t want anyone looking over to the street below) and gave a better sense of enclosure while still preserving the view.

Numerous seating configurations scale the roof top down to more intimately sized areas, a glass rail preserves the view, and is set back from the parapet by a low boxwood hedge, lit from below. The Zakim bridge is beyond, left.
An existing penthouse of brick is to remain, and will contain the elevator lobby, bar, and service areas. The industrial nature of the older original equipment will be cleaned and restored, left in place, with perhaps a tensile structure appended in a way that covers the doors out onto the roof terrace.

An existing Penthouse will remain (at right) with a new tensile structure expressing the connection out to the roof terrace. And no, That’s not Tom Brady….
What I enjoy about being able to share these in greater depth on a blog, is that I can explain how they are developed, and convey what the REAL effort can often be. It’s not enough to simply paint a picture of something from information provided. It’s sometimes more about synthesizing many things: incomplete designs; verbal descriptions; and quirky design complications; and delivering something which expresses the designers’ and the clients’ ultimate intent and which speaks to the big idea.
All work was done in Photoshop CS5, about 12×18, 300dpi.
copyright © jeff stikeman architectural art 2012






































































































